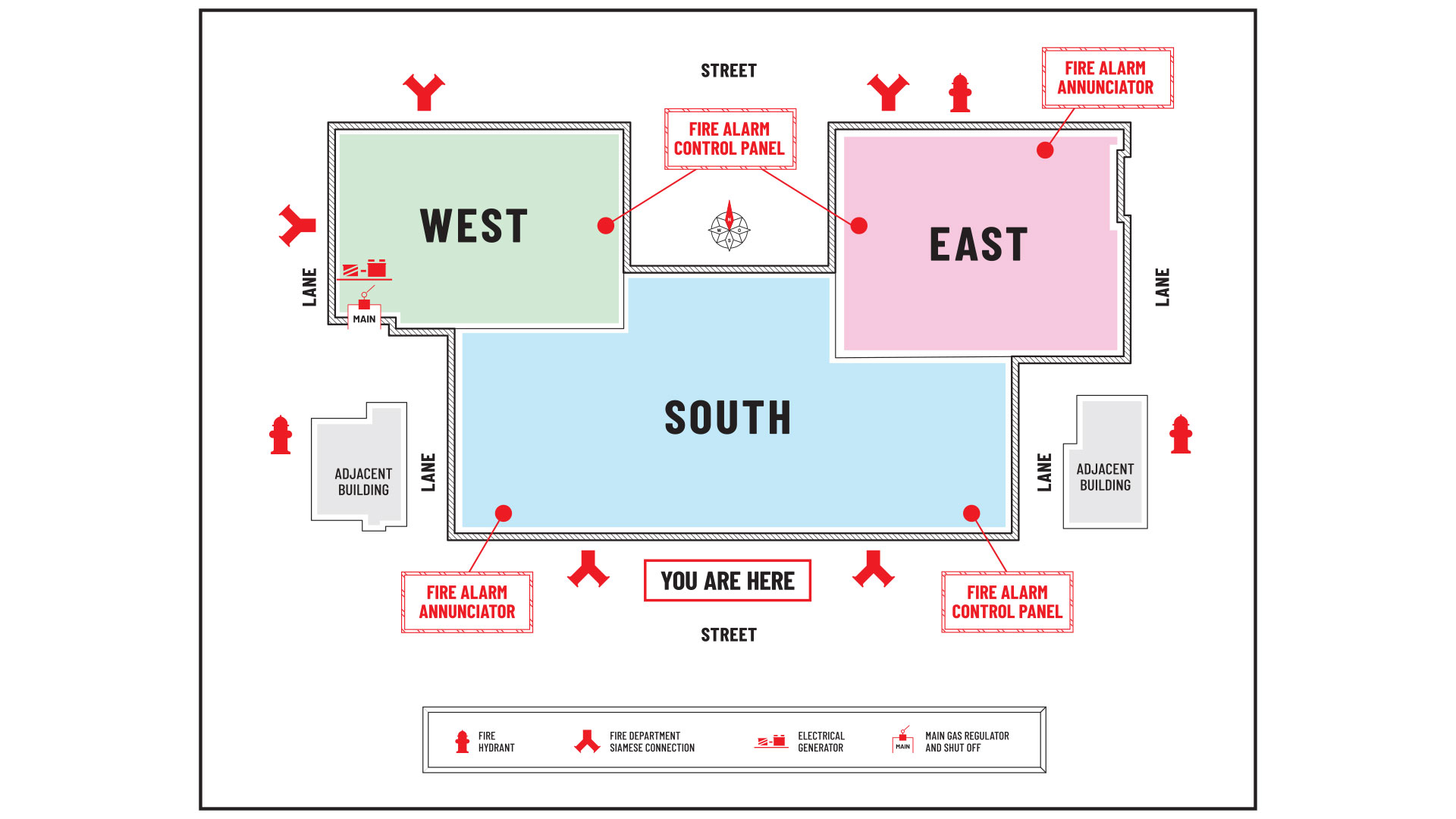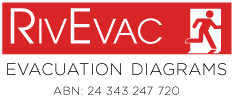Full Compliance
Cost Effective
Efficient Service

Evacuation Diagrams are a critical aspect of a facility’s emergency preparedness. The diagrams illustrate to building occupants and visitors the nominated route to assembly areas should the facility need to be evacuated. Evacuation Diagrams are a key component of an organisation’s Emergency Response Plan.
Australian Standard AS 3745-2010 details what information needs to be included in your facility’s evacuation diagrams. The minimum elements to be included in an Evacuation Diagram are listed in Australian Standard AS 3745-2010 Clause 3.5.5.
Get a Quote Today
Our Services
Full Compliance
Cost Effective
Efficient Service
Frequently Asked Questions
How much do emergency evacuation diagrams cost?
Our Evacuation Diagrams start from $80.00+GST. There are a few factors that influencing the price such as:
- Availability of floor plans
- The number of floors in the facility
- The complexity of each floor
- The number of diagrams required
- Framed or unframed
- Installation
Can we keep costs down by installing the diagrams ourselves?
Absolutely. Installing the Evacuation Diagram yourself is an easy way to lower your costs. We will work with you and your team to ensure all required information is available to allow the installation of each diagram to ensure compliance with Australian Standards.
How often do my evacuation diagrams need to be updated?
(045) 858-2888
If you would like to get a quote, or just discuss your organisation’s Emergency Preparedness needs, please get in touch with us today!
